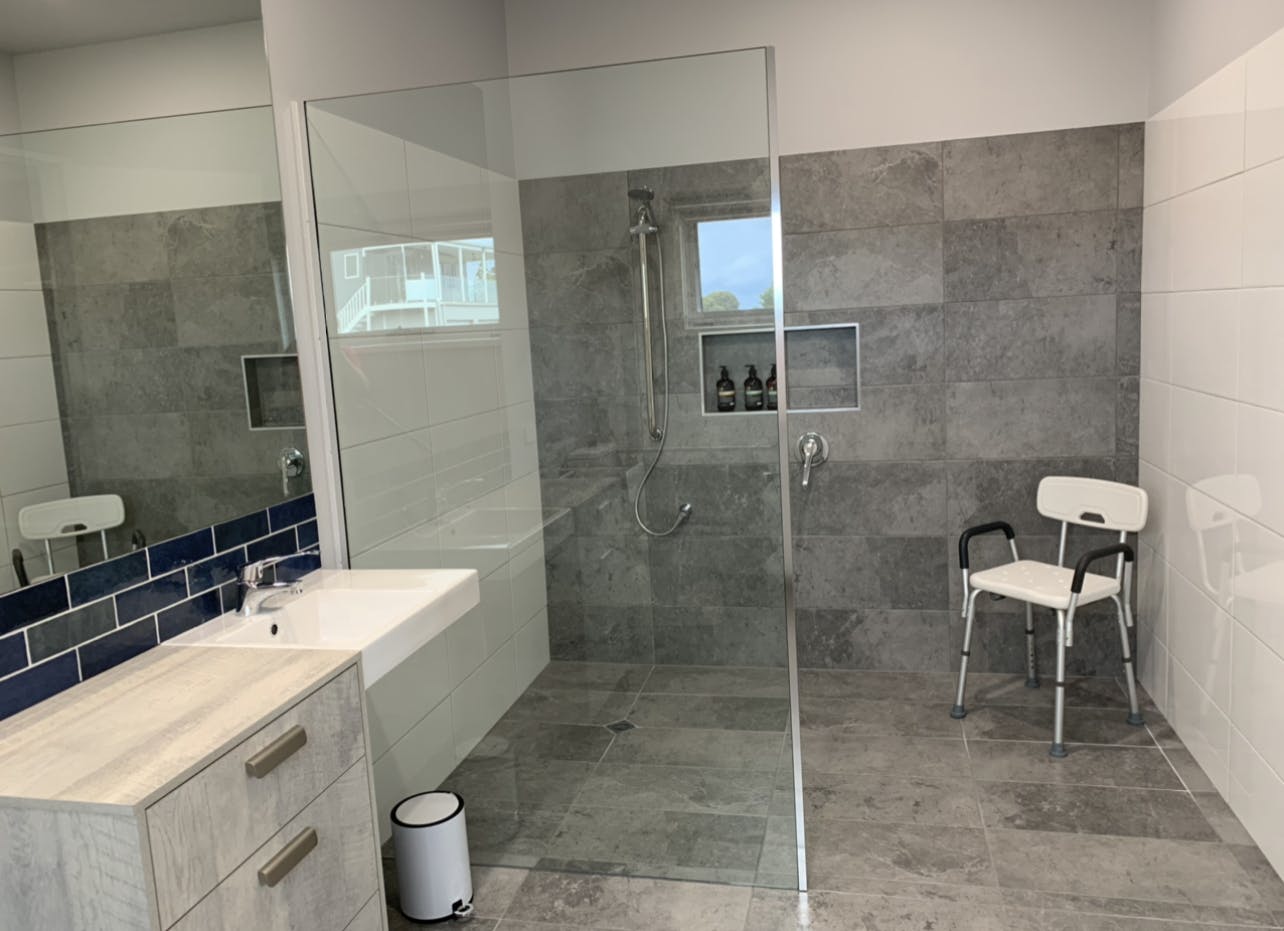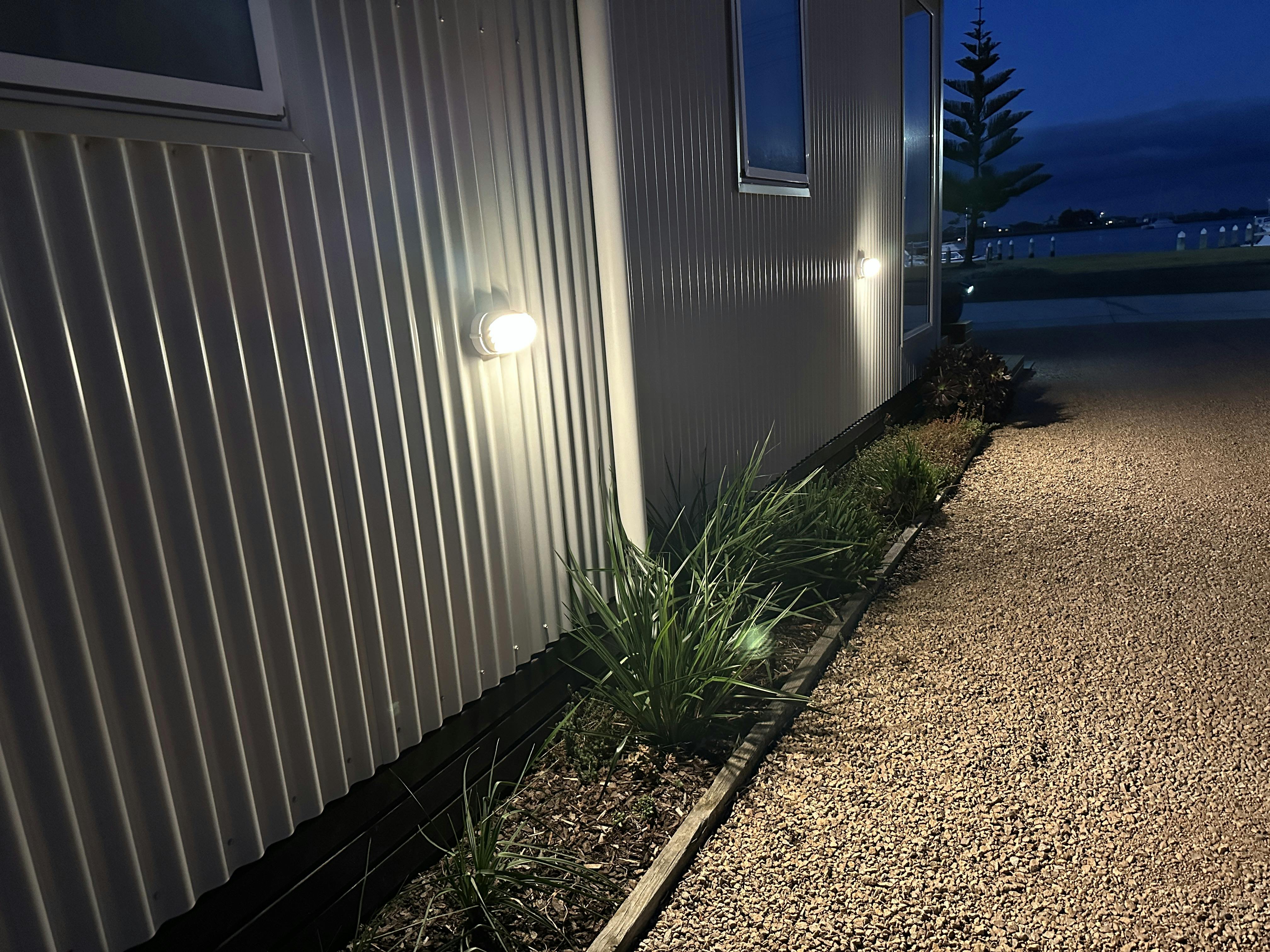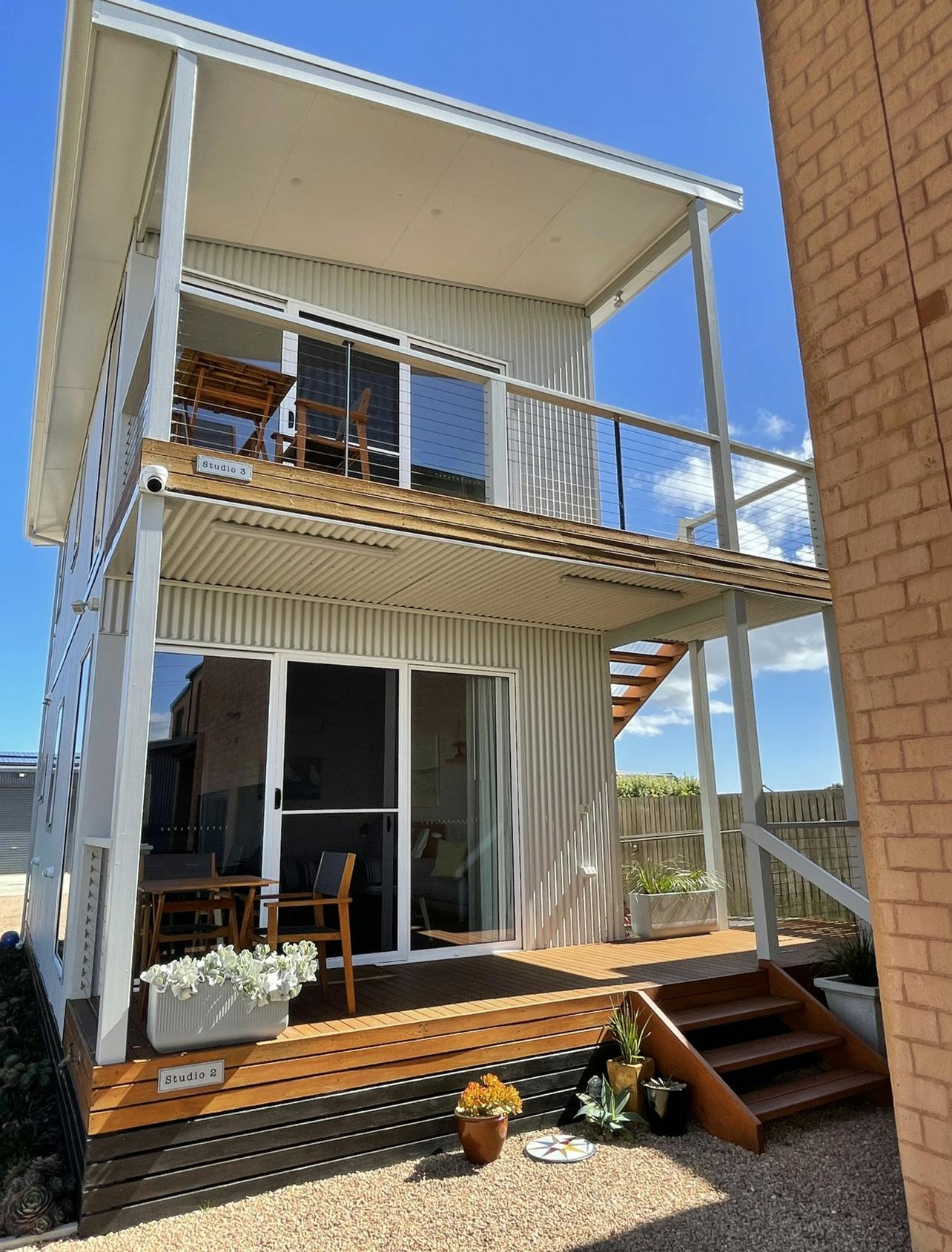Accessibility
Accessibility at Boat Harbour Jetty B&B
Enjoy the best accessible stays in Port Albert, Gippsland
The three accommodation studios were custom built around our existing home in order to maximise the harbour view from each individual studio whilst incorporating as many accessible features as possible.
In our ongoing commitment to accessibility & inclusivity, Boat Harbour Jetty B&B has completed the Quality Tourism Framework Accessible Tourism assessment.
This detailed document that outlines facilities, equipment and services available to ensure a welcoming and comfortable stay.
Please don't hesitate to contact us with any questions or concerns.
What is the difference between each Studio?
Studio 1 is a "ground level" room. It has 2 steps up to the entrance deck. There is a handrail on the left hand side going up to the deck.
Studio 2 is a "ground level" fully step free room. It has been built to Australian Standard AS 1428.1 - see further details below. Please don't hesitate to contact us to discuss how we can help make your stay as welcoming and comfortable as possible.
Studio 3 is upper level room and has an external staircase leading up to the entrance deck (8 steps, a landing and then 10 more steps).
Property Accessibility:
All pathways and car parking areas are completely flat with small crushed rock topping
All pathways and car parking area feature sensors lights to enable safe passage at night
Hosts Mark & Sharon live onsite and are easily contactable throughout your stay
Studio 1:
Two steps up to entrance deck with handrail on lefthand side (going up)
Open plan studio with no internal steps
Wall light switches have gentle LED backlighting
Dimmers on all internal lights
Sensor nightlight in bathroom
Fully carpeted studio
Tiled ensuite bathroom
Large walk-in shower
Exterior deck lights
Studio 2
Rear ramp access with handrails both sides
Additional wide step access to front deck with handrail on RHS going up
Wide opening slider door (940 mm opening)
King bed with easy access from right hand side
Bed height 610 mm
Bathroom door 900 mm wide
Accessible toilet with grab rails
Accessible hand basin & tapware
Roll-in shower entrance 1120 mm wide
Hand held shower head
Shower chair available on request
Shower mats available on request
Open plan studio with no internal steps
Wall light switches have gentle LED backlighting
Dimmers on all internal lights
Sensor nightlight in bathroom
Fully carpeted studio
Tiled ensuite bathroom
Exterior deck lights
Please scroll through photos to view Studio 2 in more detail.
Tour of Studio 2 from the parking area through to the studio.
Studio 3
Studio 3 is situated above Studio 2
External staircase up to entrance deck
Handrail on one side as pictured (left hand side ascending)
Staircase has (from bottom to top) 8 steps, a landing, 10 steps
Open plan studio with no internal steps
Wall light switches have gentle LED backlighting
Dimmers on all internal lights
Sensor nightlight in bathroom
Exterior deck lights on balcony
Sensor lights on staircase
























